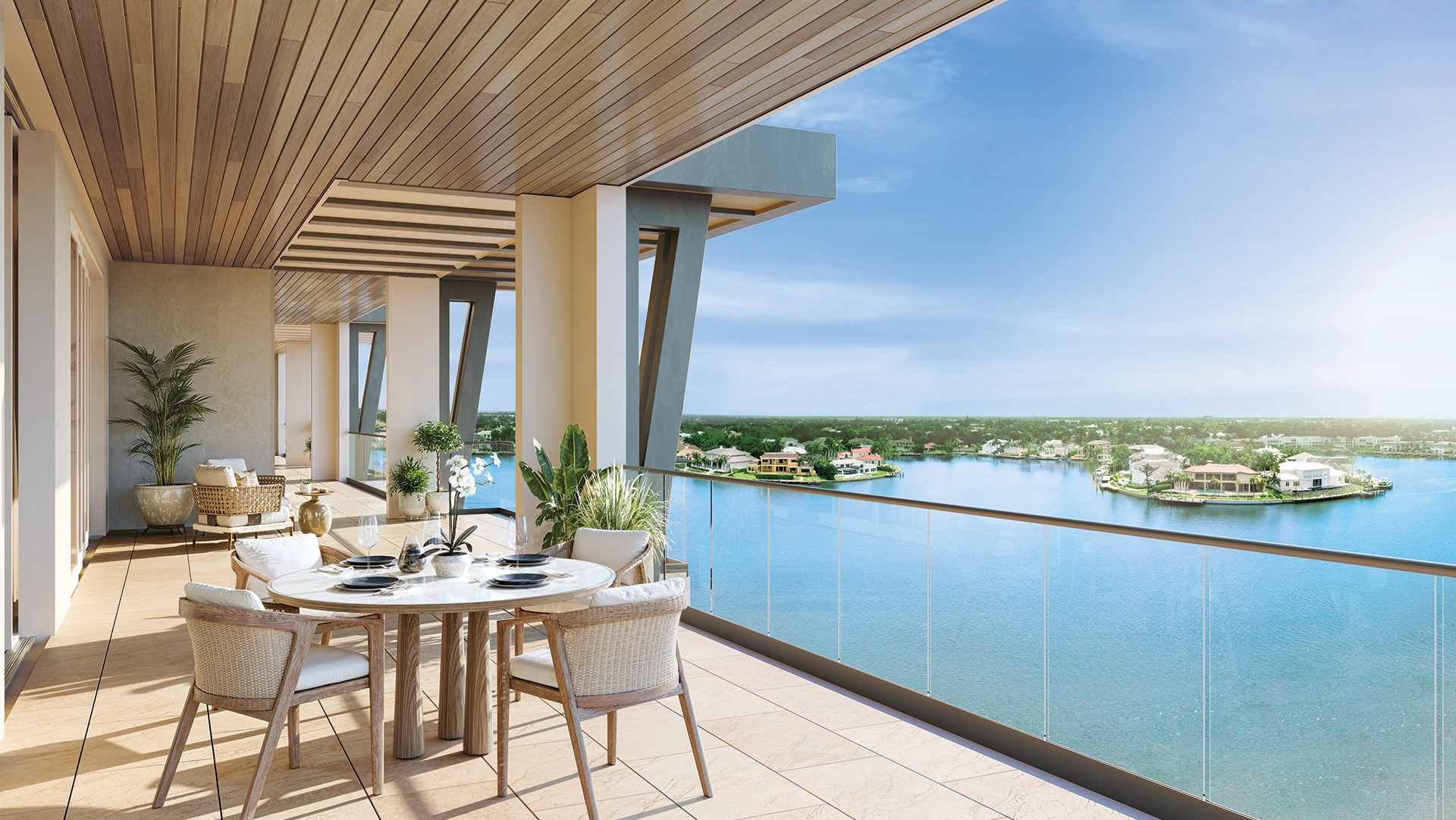THE RESIDENCES
THE ART of Spacious Living
Generously sized, light-filled, and thoughtfully crafted, the residences at 3300 Gulf Shore are designed for living well. Expansive open layouts, private outdoor terraces, and refined finishes create an elevated retreat that feels both luxurious and livable.


 INQUIRE
INQUIRE

